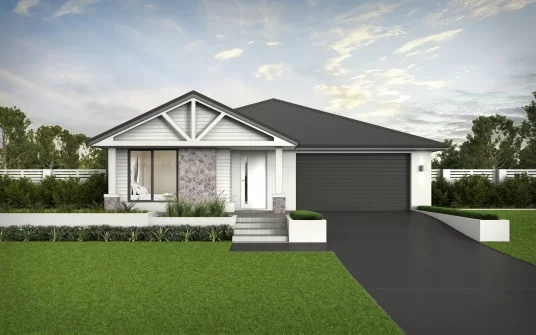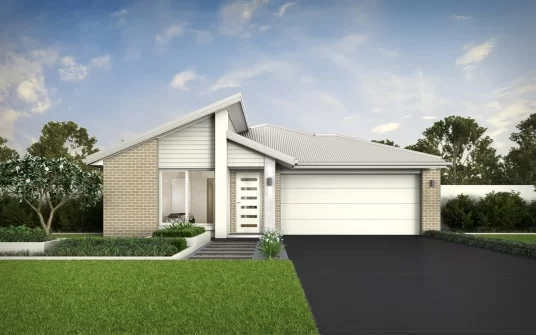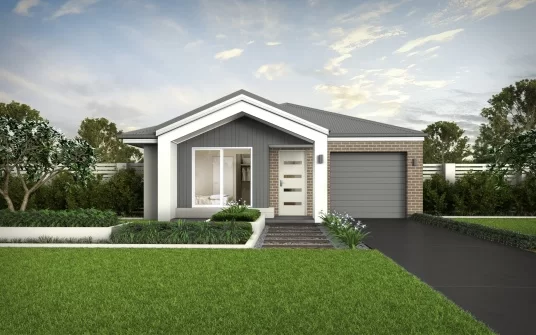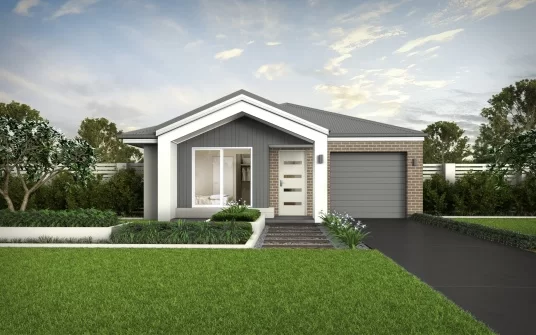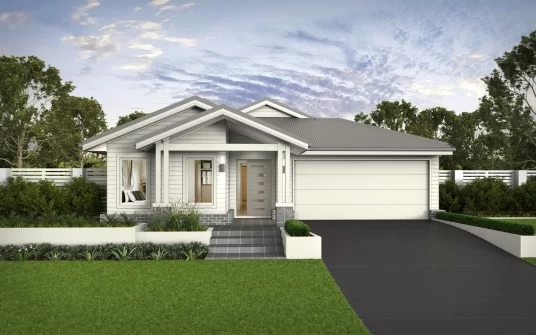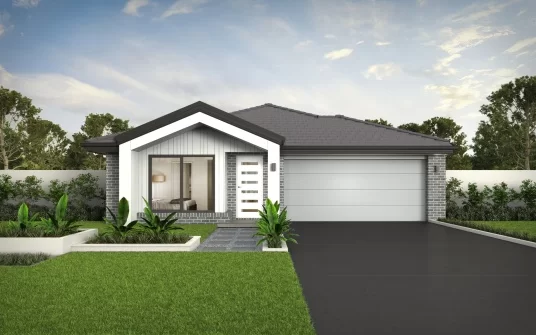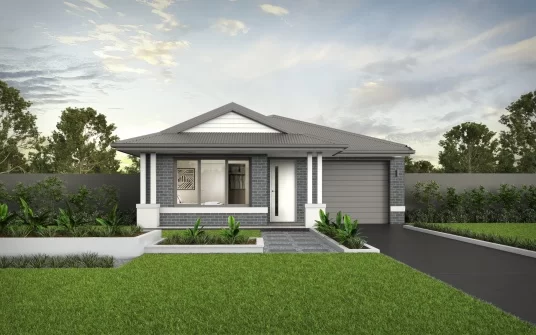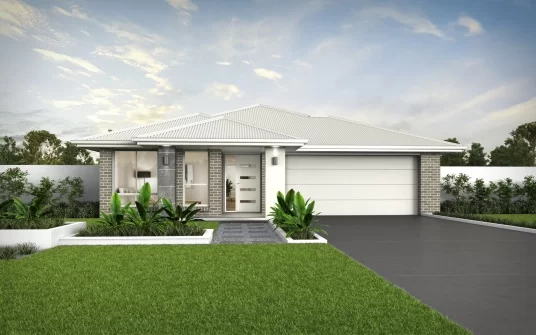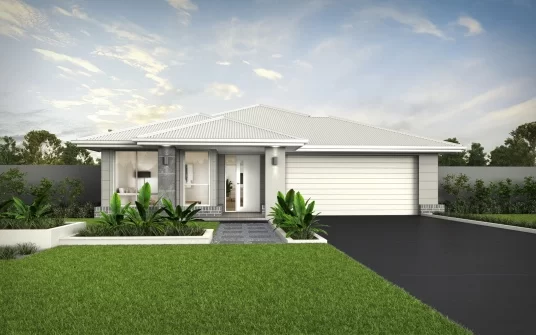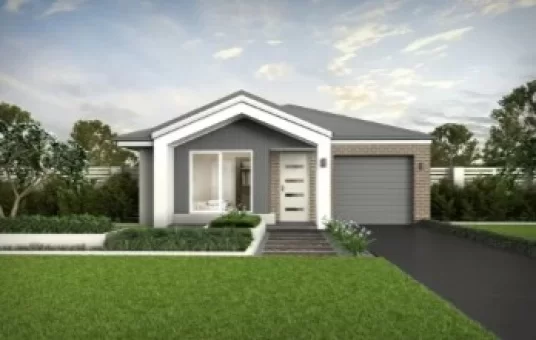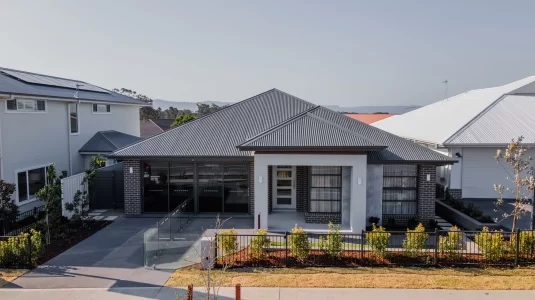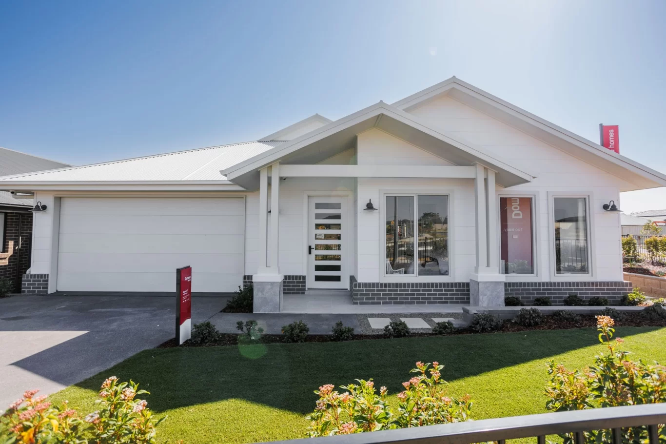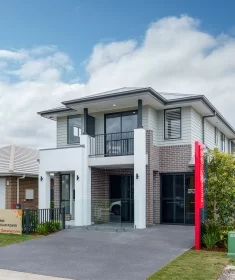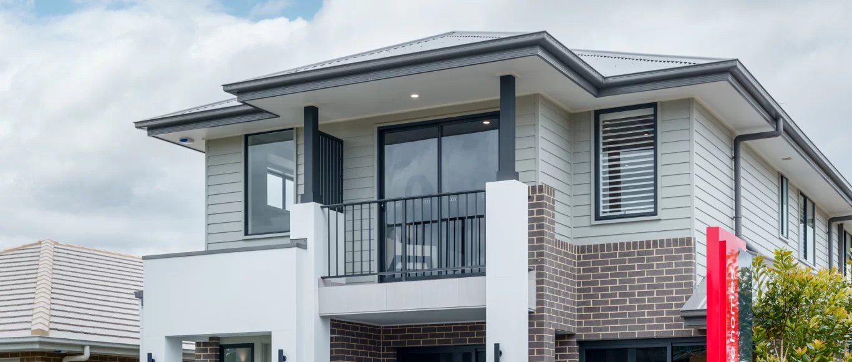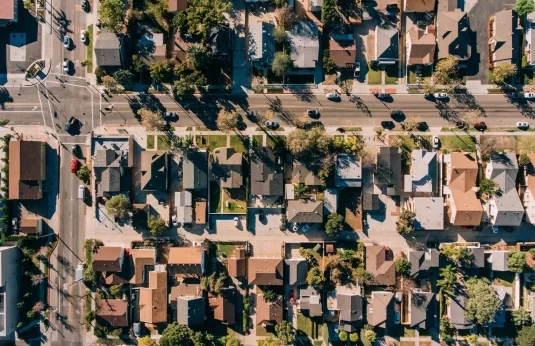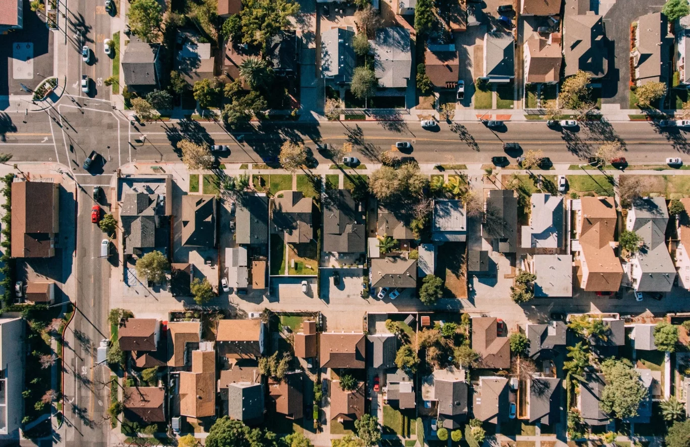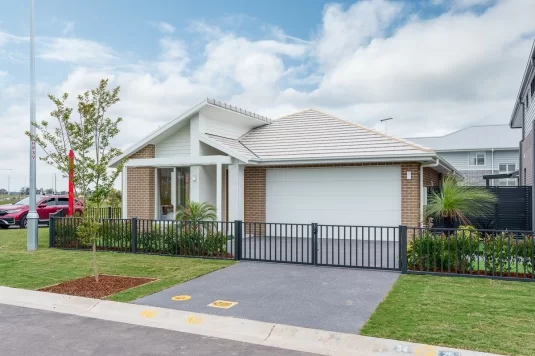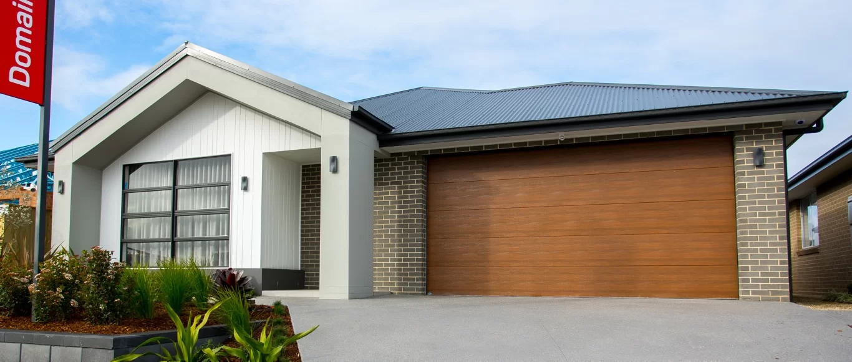Finder
Find a home using the filters below.
Home Designs
Single Storey Home Designs
Single Storey Home Designs
When we design our homes, we focus not just on how the house looks (although, this matters!), but what it will truly be like to live in. What happens when you walk in the door each night? Where would you gravitate to, drop your keys down, and go to relax? How do you like to prepare for the day; getting ready, eating breakfast, organising lunches, taking stock of the day ahead of you? We want to make sure that you love your home. From that understanding, we figure out how our homes can facilitate your needs, as you make your way through life, creating memories.
Discover Your Dream Single-Storey Home: Space, Style, and Speed
Our single storey home designs are particularly required to utilise space innovatively, offering space, functionality and comfort on the one level. With our streamlined and fast building processes, your dream single-storey home can be yours in just 36 weeks! With over 18 single-storey designs to choose from, We offer a diverse range of single storey home designs to cater to various lifestyle needs and preferences. If you’re considering your home options and you want to understand the benefits of a single-storey home, our quick guide can help.
Benefits of Single-Storey Homes for Australian Families
Single-storey homes offer a range of benefits for Australian families:
-
Accessibility and Safety Guaranteed- Due to the entire property being on the ground level with no stairs, these homes are suitable for individuals with mobility issues or elderly adults, and families with young children who want to ensure maximum safety.
-
Easy Maintenance- A less glamorous aspect of owning a home is the cleaning and maintenance. With a single-storey home, this doesn’t have to be a time-consuming chore. Say goodbye to lugging the vacuum up and down the stairs.
-
Open-Plan Living Space- Do you often host gatherings with your friends? Single-storey homes make for a much easier communal space as they generally facilitate open-plan structures.
-
Energy Efficient- As there is only one floor, single-storey homes can be more cost-efficient when heating and cooling, as it is easier to maintain a constant temperature throughout the home.
Additionally, these homes can be designed to incorporate multiple living spaces and indoor-outdoor entertaining areas, perfect for modern families who value flexibility and functionality. With a single storey home, you can also enjoy more natural light and a greater sense of connection to the outdoors, enhancing your overall living experience.
Decades of Expertise: Building Your Single Storey Home with Domaine Homes
You may have explored countless home designs online, in person or even imagined the perfect home in your mind. It’s very rare to immediately find what you’re looking for when it comes to a new home build. It is typically a process of seeking a lot of information, exploring designs, finding what you like, and what you don’t. Everyone’s needs and choices are different, however there is always one commonality: people want peace of mind that their home is built to a high quality consistent with years, even lifetimes, of use.
At Domaine Homes, our 40+ years of experience in designing and building single storey homes gives us the ability to produce incredible homes that are also affordable, functional and understand the importance of appealing timelines in today’s busy, competitive housing market. Our designs include multi living zones to cater to large and multigenerational families, ensuring comfortable living for everyone.
We have used this experience to invest in innovative processes and solutions to be able to build quality homes, with highly reliable materials, skilled trades and in a fraction of the time it can take other builders.
Modern Single Storey House Designs
Every time we design a home, we are extremely proud to present it to future homeowners who will love it as much as we do. But, we wouldn’t be where we are today without having a finger on the pulse for how Australian families grow and evolve their needs, tastes and preferences. The homes that worked for people when we began Domaine Homes are not the same homes that work for new home buyers today.
We don’t take a lazy approach to designing our homes; our single storey house designs are modern, for the modern family. They have the unique ability to offer a high quality single storey home you will be proud to share and show your family and friends, while also staying true to our promise of affordability and time-conscious turnarounds. Our designs include a variety of architectural styles, such as the popular Hamptons facade, to suit different tastes and preferences.
When we think of single storey homes, we don’t immediately jump to the typical version of that. It’s about using the land space in the best possible way; from smaller urban lots and narrow spaces to open acreage.
Single storey homes have a unique ability to grow with you and your family, through the ages, without compromising manageability to live in the home comfortability from the first steps of toddlers, to our needs as we mature. Every step of the way, Domaine are with you.
Single Storey House Plans
In our experience, we have found that single storey house plans tend to surprise and delight homebuyers, as they realise the capabilities of one level homes far exceed their expectations. Single storey homes compliment spacious family living and even multi-generational arrangements, without having anyone stepping on toes. The floor plans and layouts have been thoughtfully designed to offer personal space, and functional areas to congregate and relax.
Our aim is to give you a home you can live in. What does that mean? A house that’s not just a shelter or an asset, but a place to hold your memories, give you a base to come together with loved ones, and be the backdrop of your most special moments.
Whether you’re a first home buyer looking for a real foot in an otherwise difficult market, or seeking your forever home, our designs are designed for you and your needs.
At Domaine, we give you the home, so you can give it the heart.
Single Storey Home Inclusions
We have a range of single storey home inclusions that will give your home the uniquely-you touch. Our friendly team are there to support you through your options to navigate to the inclusions package that will give you the most for your budget.
Explore Our Signature Single Storey Home Designs
Make your home your own. With Domaine Homes, it starts with the design. Our range of designs ensures that your home is tailored to your style. All of our designs allow for alteration to the floor plan so you can add bedrooms, bathrooms or garage space. You can also explore the variety of square plans available to best suit your needs. Some of our designs include:
The Richmond Series: Family Living Redefined
The single-storey Richmond design series is a 4-bedroom house with a bathroom and an en-suite. Its double garage feature makes it ideal for families with more than one vehicle, or who require garage space for additional equipment (i.e bicycles or a lawnmower). With an en-suite attached to Bedroom 1, you can ensure maximum privacy and convenience. The design boasts several living spaces located around the home, which maximise space and comfort.
The Geneva Series: Compact Comfort and Style
The Geneva design is simple and allows for a more compact living arrangement. With the main communal component of the property located towards the rear end of the design, and the bedrooms facing the front, it is convenient and cosy. This design is available for 14, 17 narrow style, 19 and 26 dual-style square plans. The 26 dual plan boasts an additional sitting area and garage to maximise space.
The Malibu Series: Spacious and Flexible Family Living
The Malibu series is characterised by a wide living space that is open-plan, serving as the main area of the home. The second living space accommodates entry to Bedrooms 3 and 4, ideal for a smaller corner that can also serve as an entertainment space. Due to the separate living area, this home would be suitable for larger families who require additional privacy and space. This design is available for 24, 27, 30 and 32 square plans.
These are just some of the design series on offer, but with plenty more to select from, you can choose a home that complements your lifestyle.
It’s all in the details…
For customisation to your style, our interior designers have created 12 internal and external colour schemes that you can choose from, alongside our range of designs and style packages. For that extra touch, and to make your home truly your own, get in touch with us today or book a visit to our Colour Selection Studio.
Our team are devoted to helping you create your dream home. We won’t rush you. With every detail of design considered, you can create and choose a home from scratch.
Your Partner in Building: Choosing the Right Single Storey Home Builder
Choosing the right builder for your single storey home is a critical decision that can impact the quality, cost, and overall success of your building project. When selecting a builder, consider the following factors: experience, reputation, and customer service. Look for a builder who has a proven track record of delivering high-quality single storey homes on time and on budget. Check online reviews and ask for referrals from friends and family to get a sense of the builder’s reputation and customer service. It’s also essential to ensure that the builder is licensed and insured, and that they offer a comprehensive warranty and after-sales support. By choosing the right builder, you can ensure that your single storey home is built to last and meets your needs and expectations.
Building Dreams Across Greater Sydney: Where We Build
We build throughout the Greater Sydney Region, starting at the lower Blue Mountains of Springwood and Kurrajong, up to Sydney Metro, the South West, Central Coast and Hunter Valley region.
Start Your Journey: Design Your Home with Domaine Homes
If you want to get started, enquire with us today to speak to our team, who can run you through your options. Start your design with us, but finish your home with you. Our range of designs, colour schemes and style packages ensures that we have what you’re looking for.
Contact us today.
Frequently Asked Questions
Approximately 36 weeks for a single story home.
Basix is a government required assessment which must be completed on your dwelling to assess its energy and water efficiency. These costs are factored into our standard inclusions.
Fixed site costs are the costs associated with the preparation needed for the site construction.
You do not need to buy your own land first. The order in which you start your building journey is entirely up to you! You can choose to select your home design first before purchasing land, or we have a range of pre-packaged house & land packages available.
